
SLHS: Stratford General Hospital - 2



Disclaimer
Whilst some care has been taken to check externally linked websites no responsibility is offered nor implied for the suitability, legality or reliability of content therein.
Statements are made here to the best of our knowledge. However no statement here should be regarded as irrefutable fact. Please contact us if you consider otherwise.
Further Information..
-
Report Building1: PlanningCommitteeReport Stratford General Hospital Arden Street_1401996FUL_1996.pdf (Site access poor (esp railway) and increased traffic burden Section 6, p7)
-
SDC Building3: Press Release
Arden Street
● These items have aspects that uniquely contribute to national or world history.
Building 1 front and rear.
Trinity Court Medical Centre
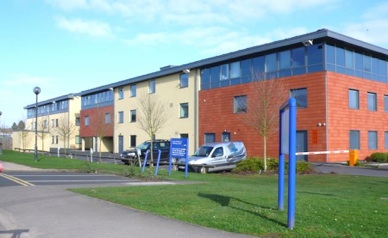

In 2014 a new hospital complex was planned. There were few objections except the burden of extra traffic on the already often gridlocked Arden Street. The contractor explained that whilst there was an excellent amount of space for these facilities extending the access road to Western Road would put the cost up. Therefore, on balance, the very modest entrance was left as is (see Council Planning Committee Report below).
Building 1 was completed in 2017 at a cost of £22M. It can’t have won any awards for architecture but its facilities are state of the art: Eye Unit, The Rigby Cancer Unit and Radiology with X-ray, MRI and CT Scanners, the Grafton Suite for private operations, a pharmacy, a health and wellbeing information centre, Ophthalmology Unit, the MacMillan Support Centre and a large café intended for some amount of social interaction.
To return to Master page click on ‘Medical & Welfare’ above.

-
● Full
-
● Partial
-
● None
-
Theatres ●
Last update: 31/10/2024
Created: 28/12/2023
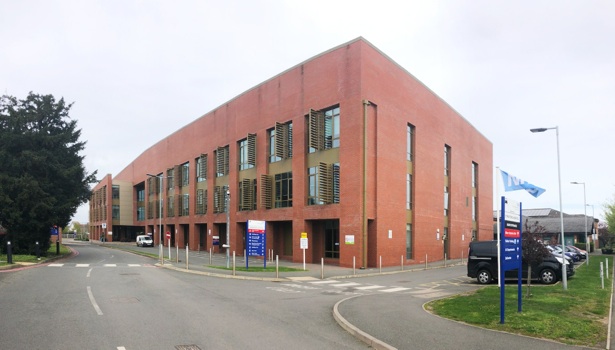
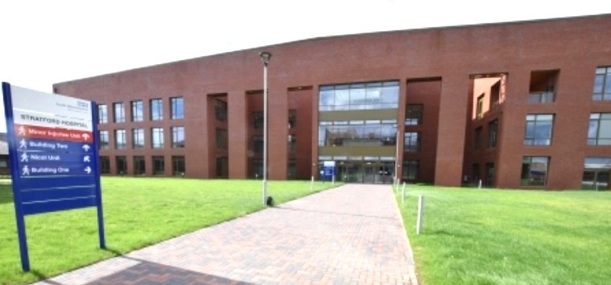
Building 2 - 2018
This comprised a Minor Injuries Unit, Outpatients, the GP run 25-bed Nicol Rehabilitation And Palliative Unit, adult and children’s mental health services.
A Surgery, Pharmacy and Café were also located on the car park side of the site.

Building 3 started March 2024
The Overall Strategy
Whilst very large the above Buildings 1 & 2 were provided with significant power installations and once completed NHS strategy had always been to provide extra diagnostic facilities in Stratford to relieve pressure on Warwick and Coventry thus reducing the need for people in South Warwickshire to travel so far and reducing NHS waiting lists. Therefore, pending the large capital investment required, temporary installations of one more CT and one more MRI scanners were easily accommodated in portakabins and mobile scanning trucks. The plan was also mindful of the forthcoming rebuild of Warwick Hospital.
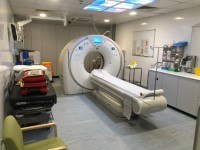

Building 1 - 2017
Temporary CT Scanner

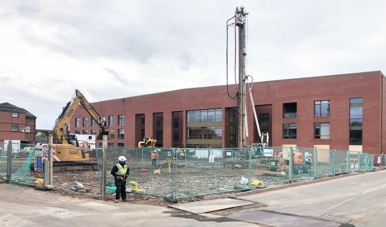

Building 3 - 2024
At the beginning of 2024 the Warwickshire University NHS Foundation Trust started the first phase of Building 3 with a budget of £7M incl a £1M injection from Stratford District Council (see Press Release below).
This phase is due to be completed in Spring 2025 and will comprise just the ground floor. This will house one MRI and two CT Scanners. In order that the building can one day be extended to 3 floors 229 300mm piles are being sunk and deep wells put in place for future lifts (see bottom right).
Cutting the first sod
