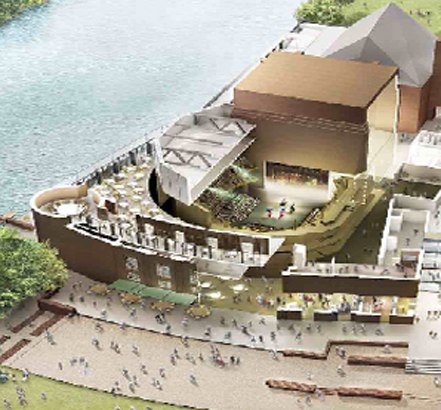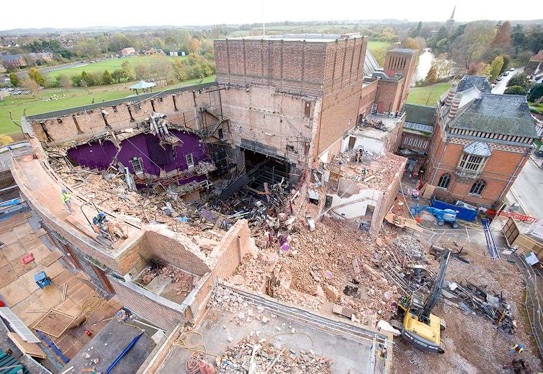SLHS Theatre6 - Second RST




Disclaimer
Whilst some care has been taken to check externally linked websites no responsibility is offered nor implied for the suitability, legality or reliability of content therein.
Statements are made here to the best of our knowledge. However no statement here should be regarded as irrefutable fact. Please contact us if you consider otherwise.
SLHS Picture & Document Archives..
-
None at present
Further Information..
AA

● These items have aspects that uniquely contribute to national or world history.
To return to Master page click on ‘Theatres’ above.
Click icon for more..
PLANNING A NEW ROYAL SHAKESPEARE THEATRE
Banks Of River Avon
A huge amount pre-planning was necessary before a final design was agreed upon. This comprised:
-
Location
-
Incorporation
-
Reconstitution
-
Visitation
-
Stylisatio
-
Function
-
Demolition
-
Restitution


- Was next to the river the ideal position ?
- How much of the old theatre could/should be kept ?
- Should the Swan Theatre be included in the design or replaced giving much more land ?
- Should full non-auditorium access be granted given a likely terrorism aim ?
- Does one nod to the previous Art-Deco style or replace with a completely modern frontage ?
- Without doubt the previous facilities were hard to work with how can they be improved ?
- How can the process of huge material movements be minimised ?
- How can the finishing touches add to the experience by visitors -both paying and unpaying ?

COMPLETE REBUILD OF ROYAL SHAKESPEARE THEATRE
DEMOLITION
-
● Full
-
● Partial
-
● None
-
Theatres ●
Last update: 31/10/2024
Created: 13/03/2024
In the book to accompany the project the Chairman, Sir Christopher Bland, summed up the stats thus:
“An average of 125 people per day worked on the site. 1 million hours were worked on site.
5,000 reclaimed bricks were used, 168,000 new bricks were handmade, including 14,000 'special bricks’.
The furthest seat is 15m the RST stage; in 1932 it was 27m.
The new stage is 24m long with 10m is thrust in front of the original proscenium arch. Yet the original stage was only 14 long x 7m wide
The Swan Theatre stage is 13m long - of which 10m is thrust by 6m wide.
In the stalls are 1046 seats plus 502 in the stalls yard; the circle seats 266; with 278 in the upper circle. There are 24 different seat types.
There are now 12 wheelchair positions.
The Swan Theatre now has 429 seats plus 32 standing.
The stage now has 15 m of flying space above it.
Lights are grouped in 30 clusters. There are 120 winch points in pairs each lifting up to 400kg.
The clever system features regenerative technology which can store energy used for downward motions to assist in upward movements,
reducing the overall energy required for the system.
People from over 80 countries donated to the rebuild appeal.
During its first opening first week 18000 people visited.”

